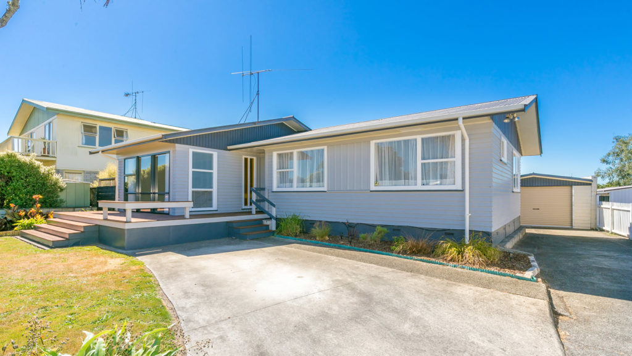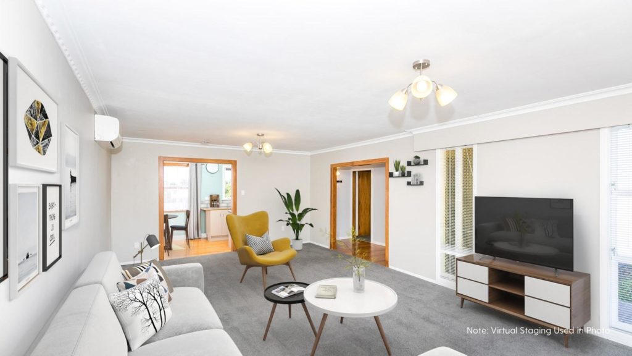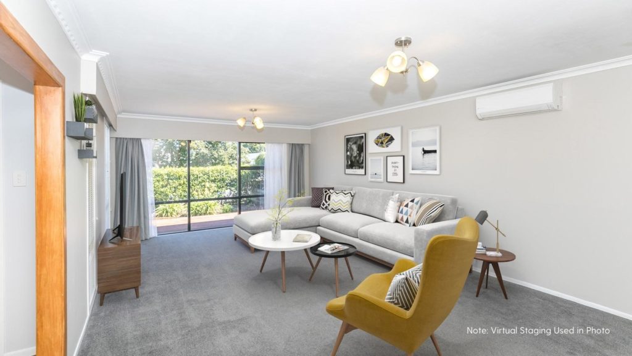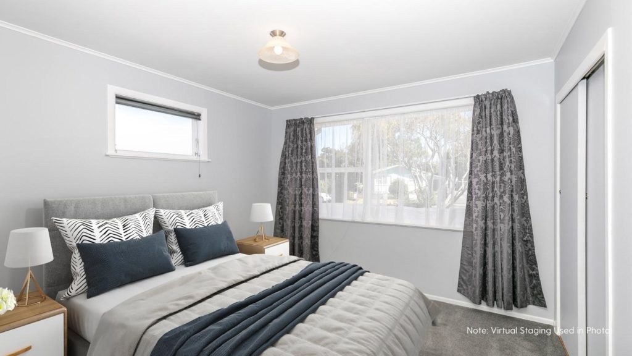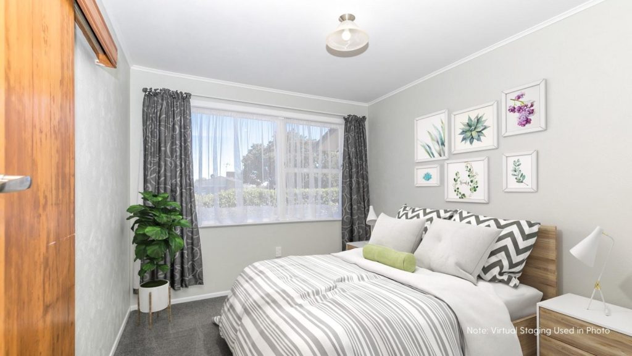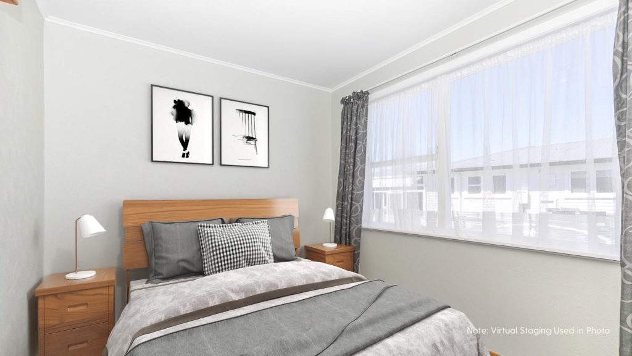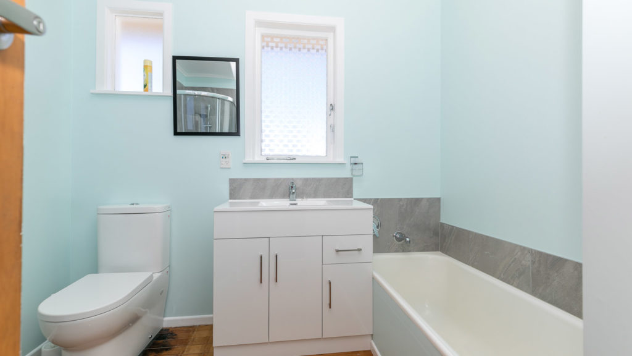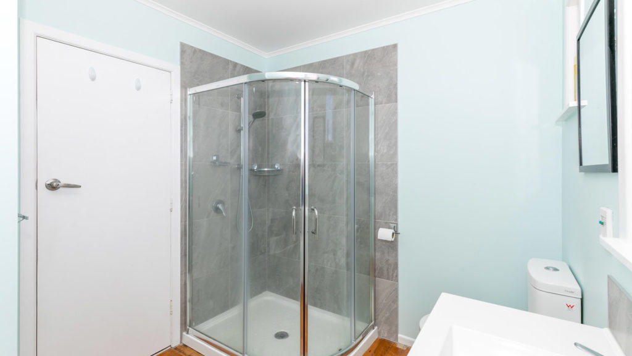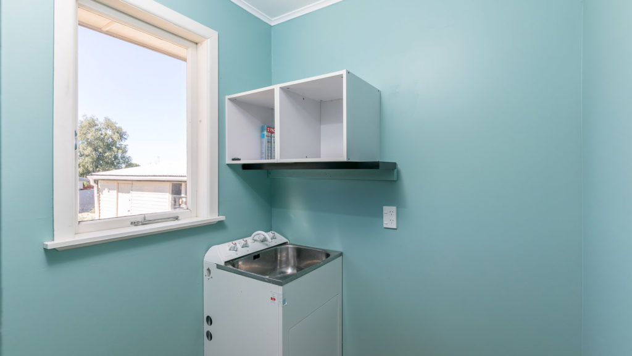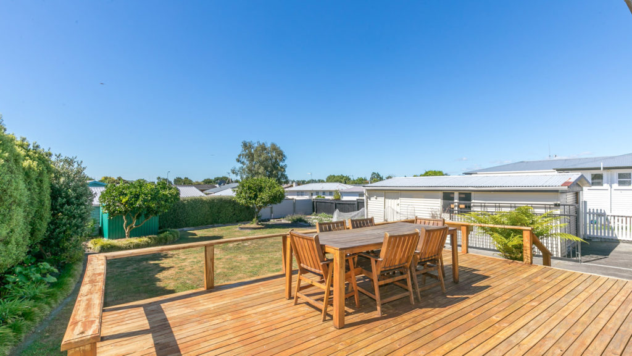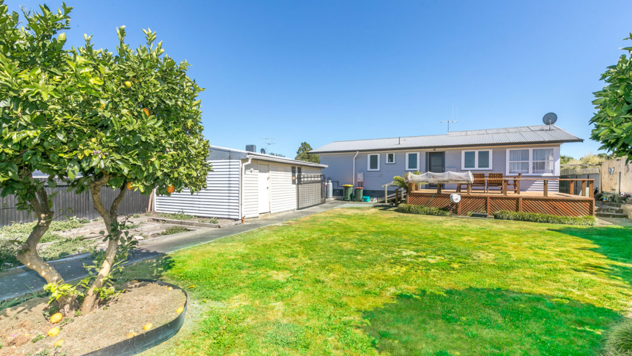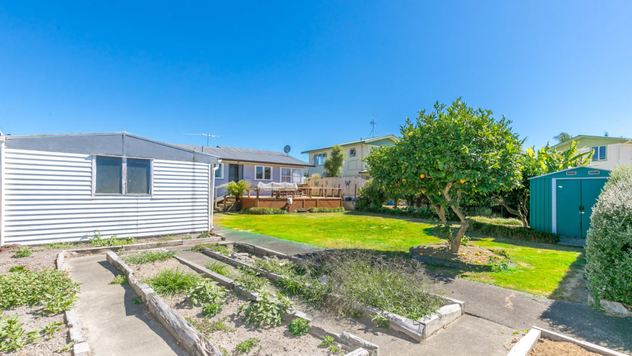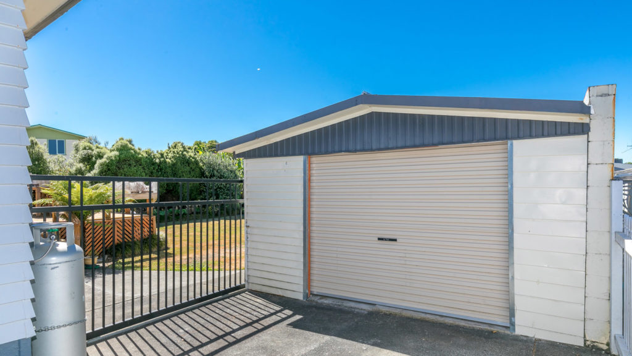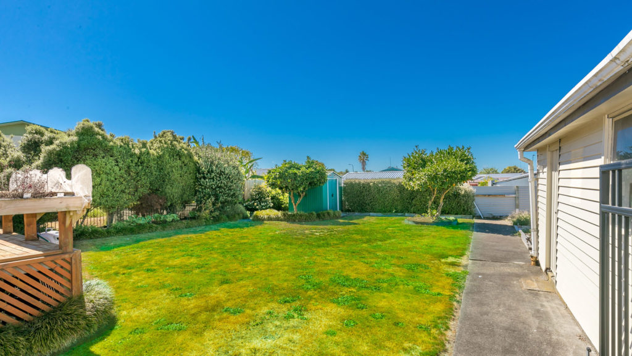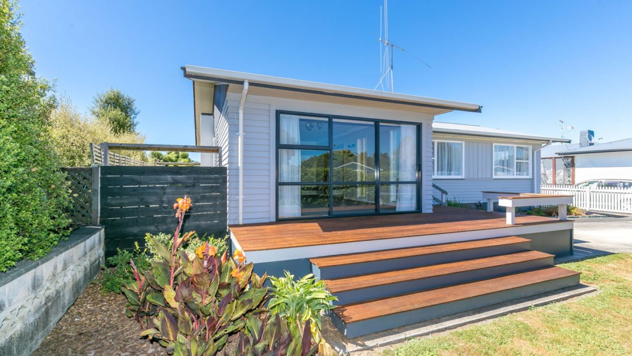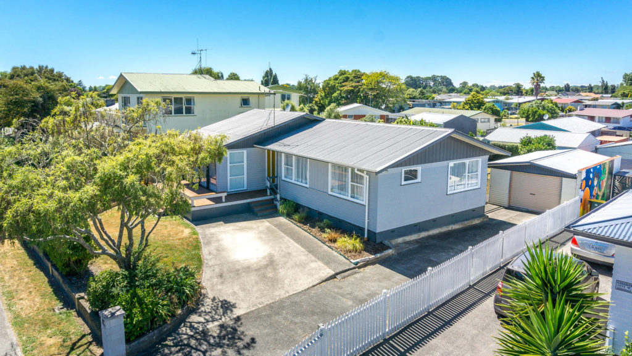- Floor Area M2: 111
- Land Area M2: 667
- Bathrooms: 1
- Bedrooms: 3
Details
Searching for a family home with future potential?? Your search is over!!
This attractive three bedroom home with its easy flowing floor plan is superbly built for family living. A modern kitchen with its tranquil colours proves its glamour, with an extra wide walkway linking the kitchen to its dining and spacious living area. With insulation in the ceiling and underfloor, together with a heat pump and HRV system ensures that the family will be toasty warm in the colder months.
Attractive carpet with underlay, with a renovated bathroom and recently painted inside and out, ensures that you’ll have nothing to do, but simply move in.
A convenient front deck allows you to entertain friends directly from the living area, whilst a bigger back deck allows you to cater for large family gatherings with added privacy.
The 667m2 fully fenced yard is complimented perfectly with garden beds, a garden shed and lemon tree, providing ample room for the children and pets to play and enjoy.
This home is conveniently located close to local shops, schools, the Gallagher Aquatic Centre, the hospital and lake.
Separate garaging and an extra concrete area at the front of the home offers room for additional off street parking. There are plenty of boxes ticked here!!
Opportunities to own a family home on a freehold section are in demand and won’t last – must view!!
For more information on this property please copy and paste the following link into your browser https://vltre.co/v2I3fi
Video
- ID: 7560
- Published: January 24, 2022
- Last Update: April 8, 2022
- Views: 686

