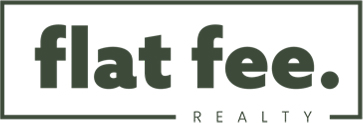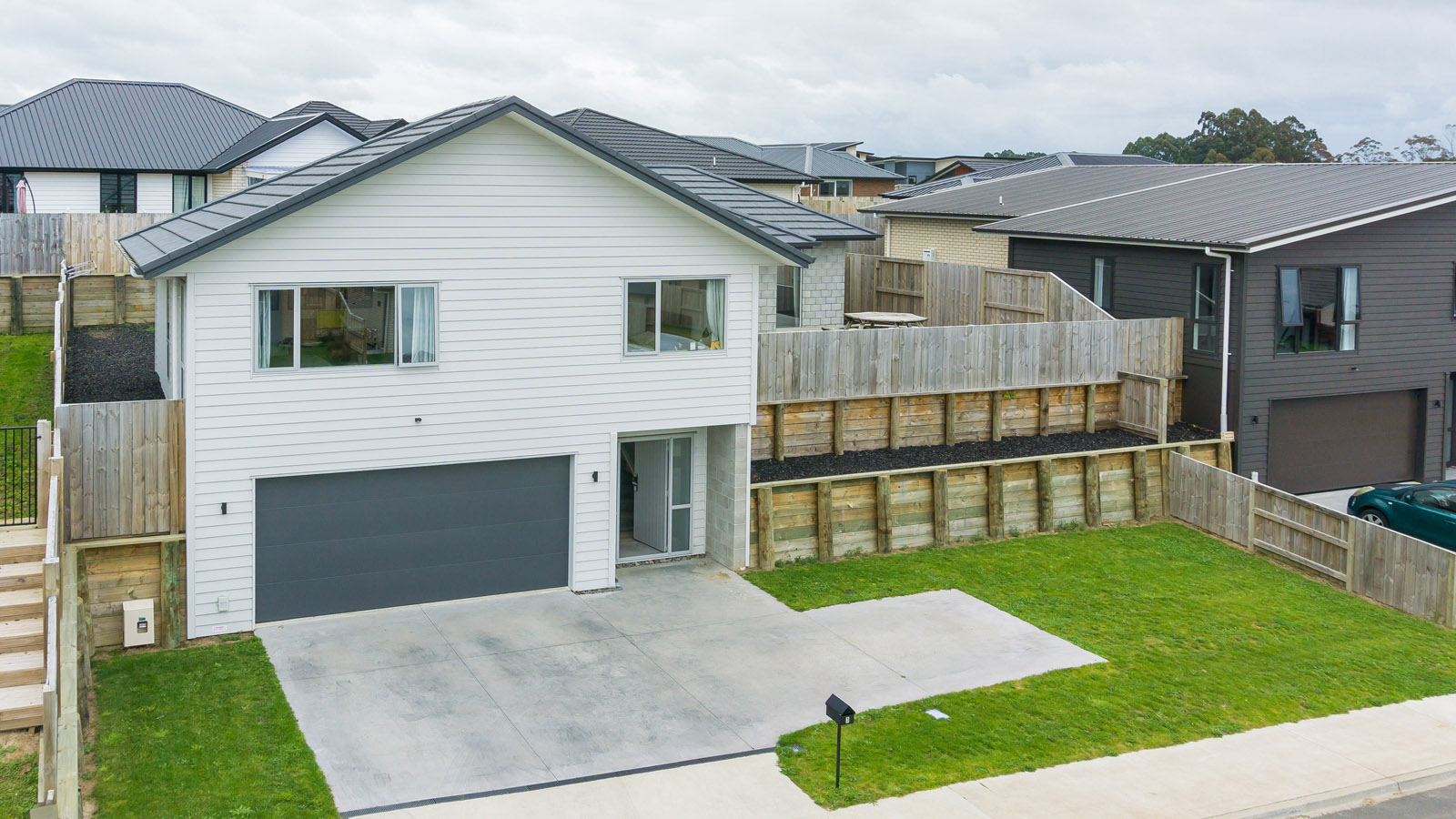- Floor Area M2: 200
- Bathrooms: 2
- Bedrooms: 4
Details
This charming residence is located in prestigious Dixon Heights, a subdivision not far from Waikato Hospital. The floor plan truly makes the kitchen the heart of the home and the layout is superb for relaxed median family lifestyle.
This brick and linear board home will instantly impress you by the seamless free flowing space through to open plan living/dining, crafted to accommodate today’s entertaining culture with a beautiful stunning aspect.
A well-planned kitchen is an inspiration to any cook. With substantial island bench, plenty of extra benchspace and a scullery. Bosch appliances includes 5 burner gas hob, wall oven and dishwasher.
Catch the atmosphere of restfulness in the four elegant bedrooms. The deluxe family bathroom offers a tiled shower and bath. Your double-glazed home with heat pump provides year-round comfort.
The double internal garage and striking road appeal complete this package.
For more information on this property please copy and paste the following link into your browser https://vltre.co/JtWlRI
- ID: 7237
- Views: 881

