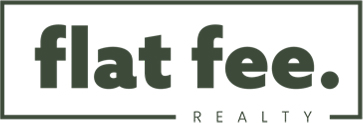- Bathrooms: 2
- Bedrooms: 4
Details
Recently completed, this four bedroom home has all the boxes ticked and offers something for everyone in the family.
As you enter the house the large foyer area is the first sign of a large and well thought out H shaped design, splitting the bedrooms from living areas. Positioned to soak up the sun and provide great natural light throughout.
A separate lounge gives the perfect space for a formal setting, cinema room or kids play area.
Dining and another lounge area are focused around the entertainers inspired kitchen, making sure the chef of the family is amongst the action. Elevated ceilings enhancing the open space to feel even bigger. Large butlers panty offers the perfect solution for preparing drinks, platters or the Sunday roast.
Alfresco dining is seamlessly incorporated into the design and positioned off the kitchen and dining room making for great indoor, outdoor flow and featuring a large wrap around deck.
The large main bedroom complete with ensuite and walk in wardrobe is finished to the highest standards also opening out onto the deck area. Along the hallway the three other bedrooms all with wardrobes complete the accommodation.
A study nook caters to anyone needing to work from home, finish off uni assignments or replace the desk with something more comfortable for a quite hideaway to get stuck into your favorite book.
Finishing off with a separate laundry and double garage and a heat ducted system this home is truly amazing with all it has to offer. Be sure to attend an open home at the earliest opportunity to see for yourself and make sure you don’t miss out.
For more information on this property please copy and paste the following link into your browser https://vltre.co/wUvjWP
- ID: 7457
- Views: 909

